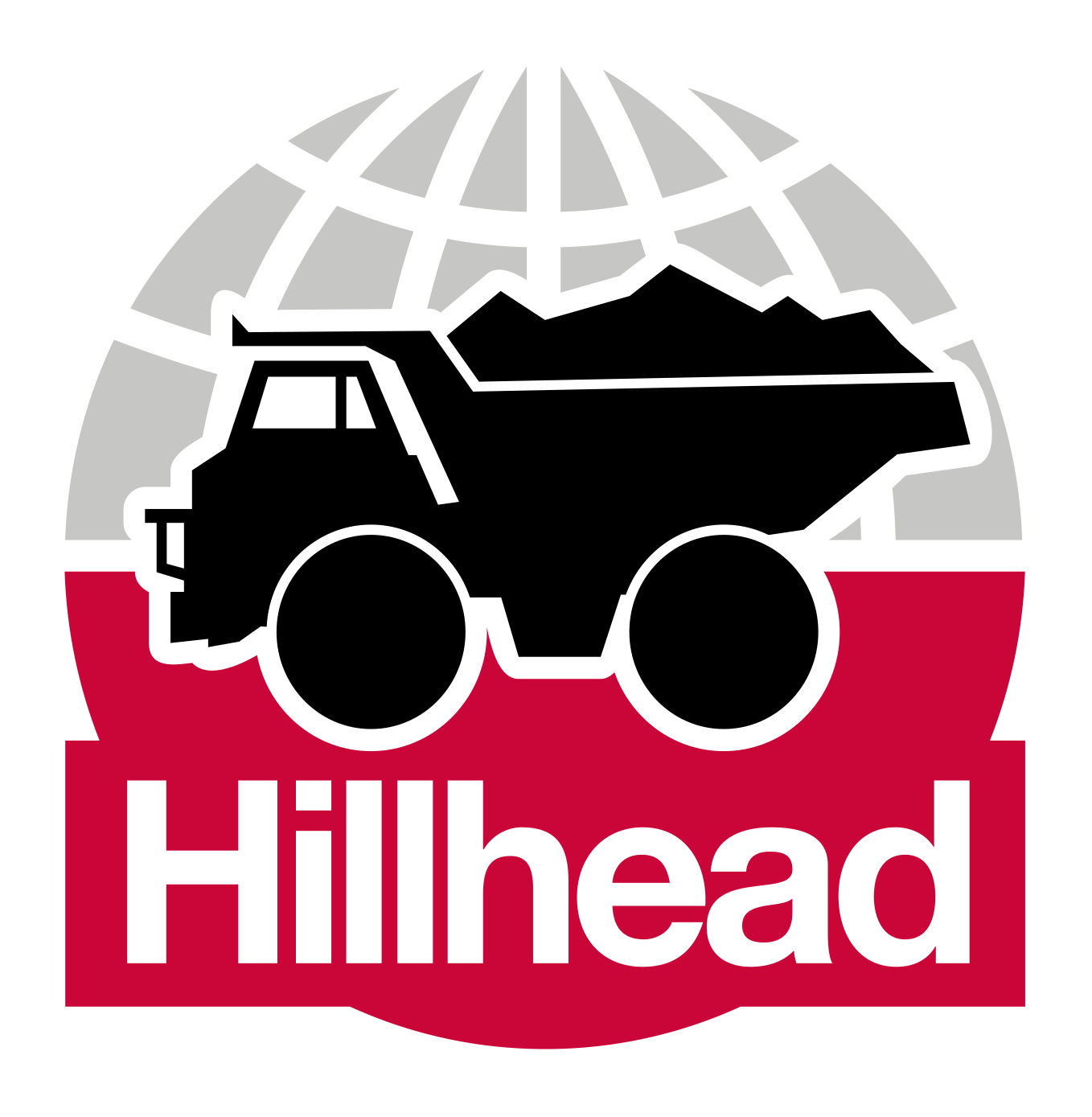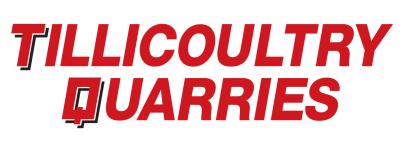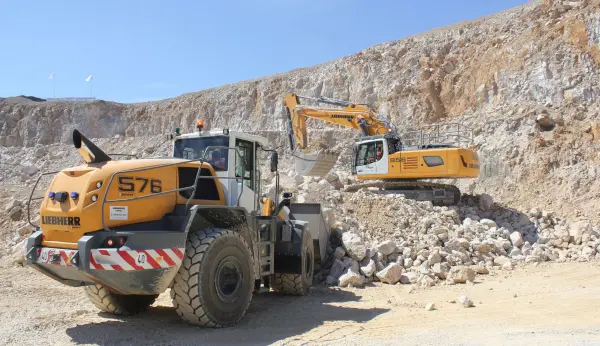S29 - Workplace Health & Safety Welfare
The welfare facility is often an area that is overlooked when inspecting and maintaining plant and equipment. It is also an area that is often used by people not based on a particular site. As such it can very quickly become untidy, unsafe and unhealthy.
The Welfare Procedure provides clear guidance on both the office and canteen arrangements. The topics covered include:
- Ventilation
- Space
- Temperature
- Lighting
- Waste control
- Drinking water, and
- Contractors.
A template for an office inspection checklist has been included and it can be amended for your particular needs.
What is this?
This is a written procedure which covers all aspects of workplace welfare. The procedure is in line with the Workplace (Health and Safety Welfare) Regulations 1992. A PDF of the procedure is available to download (see attached), please use it in conjunction with the attached Checklist and Toolbox Talk.
What is covered within the procedure?
The procedure provides you with guidance on how to complete a workplace risk assessment. It covers a wide range of topics which includes:
- Ventilation;
- Workplace temperature;
- Lighting;
- Provision of space;
- Maintenance;
- Traffic/Pedestrian control;
- Sanitary and washing facilities;
- Drinking water;
- Accommodation for clothing and facilities for changing;
- Facilities to rest and eat meals;
- Regular inspections.
Who is responsible for these requirements?
The employer is responsible for the provision and maintenance of all facilities. Employees have a responsibility to ensure they sensibly use any facility provided by the employer, and report any damages or defects immediately. The responsible manager on the site must complete a risk assessment to ensure the facilities are adequate and are being correctly maintained.
Ventilation
All workplaces must have effective and suitable ventilation providing fresh and purified air.
Fresh air: Opening windows is acceptable providing the air is not contaminated from exhausts and flues.
Mechanical ventilation systems: If these are required they must be regularly maintained (especially during periods of hot weather) by a competent person, and positioned so as not to subject anyone to draughts.
Note: This section covers general ventilation and must not be mistaken for the control of exposure to lead, asbestos and radiation by use of local exhaust ventilation.
Provision of space
All workrooms will have enough free space to allow people to move with ease (eleven cubic metres per person inclusive of furniture, fixtures and fittings is required).
Workplace temperature
A reasonable working temperature is to be maintained at all times during working hours. The minimum working temperature in an office is 16 degrees Celsius, and for work that requires physical effort it is 13 degrees Celsius. The following controls should be implemented:
- Thermometers should be made available so employees can measure the temperature;
- Fixed heating systems should be installed and maintained to provide a comfortable working temperature during cold periods;
- A reasonable temperature should be provided for shower rooms and changing rooms;
- Rooms which are not normally occupied must have temporary heating when in use;
- (Consider) the use of fitted doors with self-closing devices.
Note: Employees who are required to work in cold conditions (inside or outside) will be issued with suitable personal protective equipment.
Lighting
Suitable and sufficient lighting must be provided to enable safe working and movement in all parts of the workplace. Local lighting should be provided at individual workstations.
Also:
- Light switches should be accessible and should never be obscured by the stacking of containers or pallets;
- All lights should be regularly cleaned and maintained;
- Automatic emergency lighting, powered by an independent source, should be provided where a sudden loss of light would create a risk.
Note: Where possible, the use of natural lighting must be the first option. Artificial lighting can be improved by installing high intensity bulbs. This will improve the overall lighting performance within a workplace.
Waste and cleanliness
All workplaces should be kept clean, tidy, and free of waste materials. All workplaces should be cleaned at regular intervals.
Note: It is important to identify what substances are being used by any contract cleaners you may employ. Material safety data sheets should be provided as a minimum. For more information please refer to the procedure on COSHH.
Traffic/Pedestrian control
Traffic:
- All traffic routes must have sufficient headroom and width, to allow people and vehicles to move safely;
- Floors and traffic routes must be sound and strong enough to withstand both the loads placed on them and the traffic expected to use them;
- The surfaces should be even and kept free from obstructions at all times.
Pedestrian:
- Pedestrian walkways must be maintained where people have to cross or share vehicle routes;
- Handrails should be provided for walkways which pose a potential risk of slipping, tripping or falling;
- Provisions should be in place for dealing with snow and ice on walkways and traffic routes;
- Suitable drainage should be provided at areas where the floor is liable to get wet;
- Open staircases should be securely fenced.
Drinking water
Suitable drinking water and cups should be provided for all employees and situated in convenient areas.
Sanitary and washing facilities
Suitable and sufficient washing and sanitary conveniences must be provided. These facilities must include:
- Showers (if required);
- The supply of hot and cold running water;
- Soap or other suitable means of cleaning;
- Towels or other suitable means of drying;
- Rooms that are well ventilated and lit;
- Separate rest rooms for men and women;
- Windows with frosted glass.
Accommodation for clothing and facilities for changing
Adequate secure facilities must be provided for employees, if required, to change clothing and store them in a dry and suitable location. This includes accommodation for personal protective equipment (PPE).
Facilities to rest and eat meals
Rest areas provided must be smoke free. Suitable seats and tables are required to ensure comfort, and there must be adequate facilities to make a hot drink and heat food if necessary.
Note: It may be necessary to provide facilities to enable pregnant women to lie down and rest.
Regular inspections
All requirements listed within this procedure must be monitored through a regular inspection regime by a competent person.
What about contractors?
Contractors who may be working on the site need to be considered. It is at the discretion of the responsible manager to decide whether or not the contractor can use the welfare facilities at his/her site.
Legislation
The following documentation is associated with this procedure:
- Health and Safety at Work etc Act 1974
- Management of Health and Safety Regulations
- Workplace (Health, Safety and Welfare) Regulations
Associated documentation
- Office inspection checklist
This workplace procedure forms part of a Health & Safety Risk Management System for employers in the quarrying industry. The procedures, which cover a wide range of workplace risks and hazards, can be viewed here


